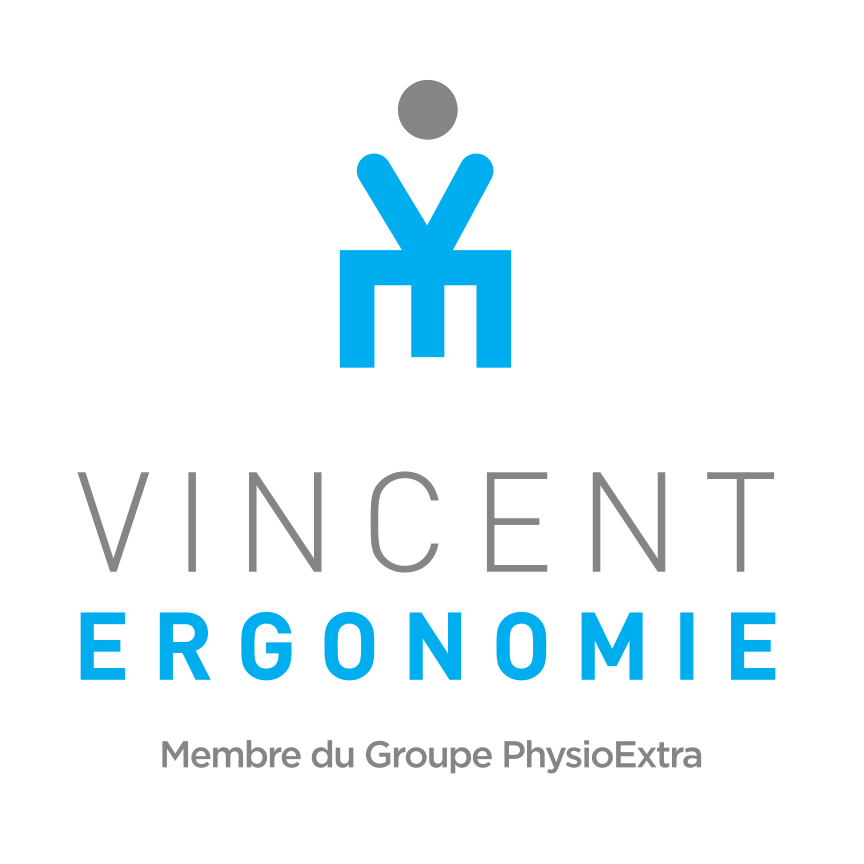This case study is only available in French. Click here to consult this case study
Highlights
The mandate was to ensure the ergonomics of a treatment center of residual materials. The mandate included all of the spaces including office workspaces, control room, laboratory, warehouse and the ergonomics of the whole centre and processes during operations.
The project was carried out in design-build mode and involved frequent exchanges between all the stakeholders. This method of organizing a construction project aims to integrate design and construction functions into a entity responsible for carrying out the project. The BIM (Building Information Modelling) technology made it possible to follow the evolution of the project and ensure its effective coordination.
The project, valued at over $150 million, involved several dozen stakeholders (building mechanics, architecture, LEED coordinator, process manager, designers, etc.).
